Our Facility Rooms and Amenities
~ Consider Rigmor House ~
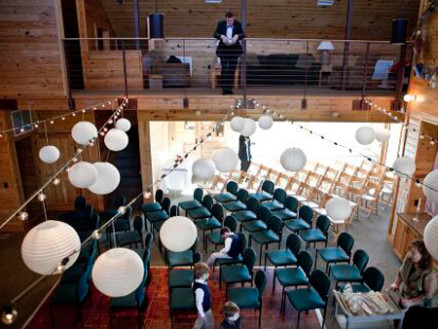
chairs-setup-from-above
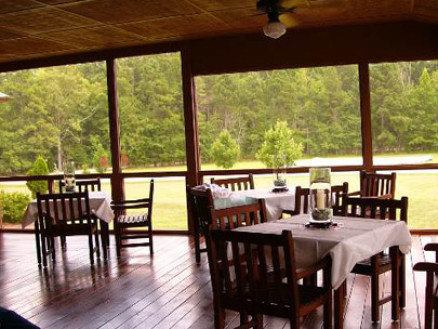
porch-tables
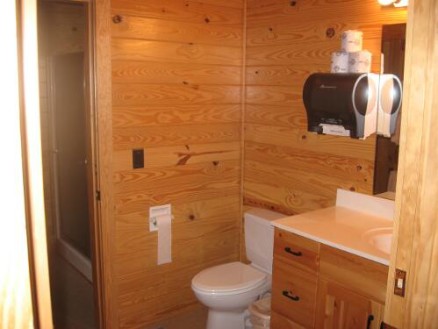
bedroom2-bath2
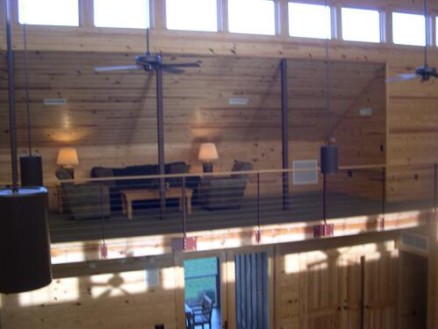
secondfloor2
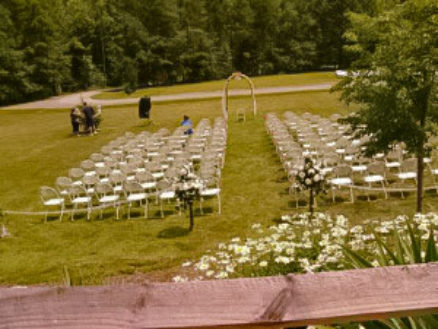
Wedding Outside Setup
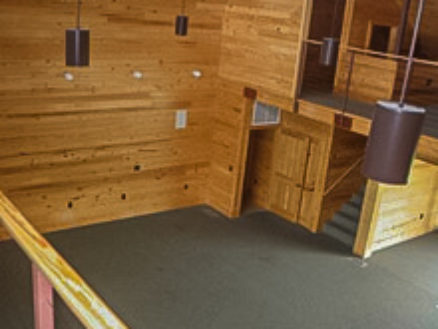
Mainroom
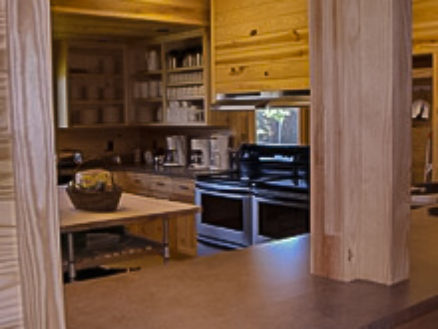
Kitchen
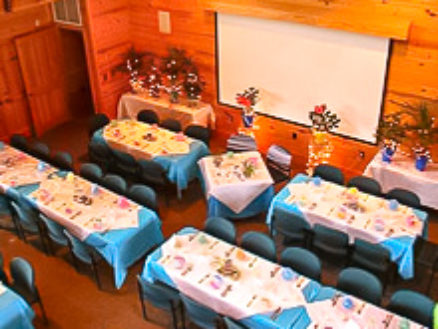
Main room with tables
Our facilities are handicap-accessible and very user-friendly.
Lot of space for endless creativity…
- Approximately 1,700 sqft
- Ambient lighting
- Natural outdoor views
- Tongue & groove pine – floor to ceiling
- Two-story ceiling w/ loft overlook
- Carpeted w/ dance floor options
- Projector & large screen
- Computer & electronic hookups
- 6-speaker surround-sound
- Free on-premise Wi-Fi
- Audio & video hookups
Our well-equipped kitchen at your service…
- Two refrigerators
- Two stoves
- Two dishwashers
- Large icemaker
- Tea & coffee pots
- Dish & glassware settings for approx. 60
- Serving counter
Our comfortable private bedrooms are always ready for a peaceful night’s sleep…
- 5 bedrooms (K, K, Q, Q, double)
- private baths, one with handicap access
- 3 queen sleeper sofas in the open loft with a shared bath
- Linen and towels provided
Other Amenities & Equipment
We have a large selection of furniture and equipment available for use. If it’s not listed, just ask!
- Wireless broadband internet access
- A lapel microphone and a handheld microphone
- 23- 30″x6′ tables 29″ High
- 20- 18″x6′ tables 28″ High
- 90 conference-style chairs
- 25 folding chairs
- 6 wooden tables &22 Chairs on front porch 36″x36″x30″ high
- A/V screen and projector includes VCR/DVD/CD player and laptop hookup
- Six speaker, Ipod/computer-ready surround sound system
Also available to rent…
- 200- White Padded Indoor/Outdoor Wedding chairs $2.50/ea.
- 20- 60″ Round Tables 29″ High $5/ea…..6- 30″ Round Cocktail Tables 42″ High $5/ea.
- 20’x20′ Dance Floor $1/Sqft.
Browse Floor Plans and Virtual 3D Tour for dimensions & info to get a better feel for the layout.